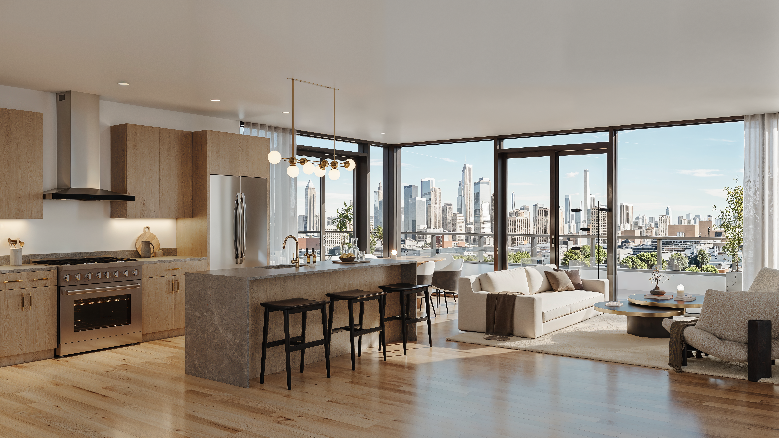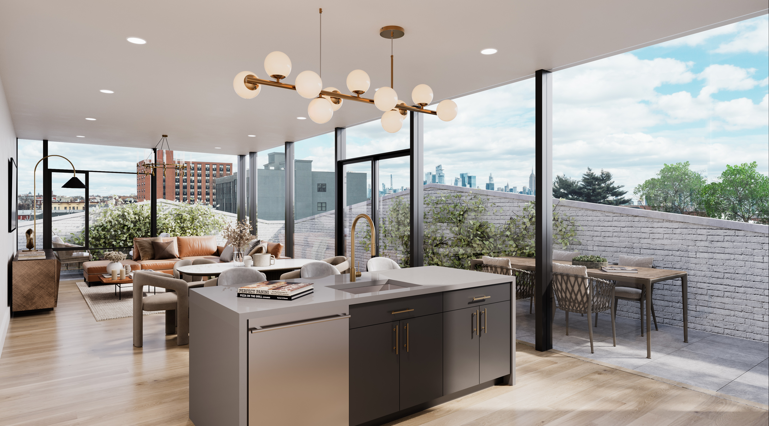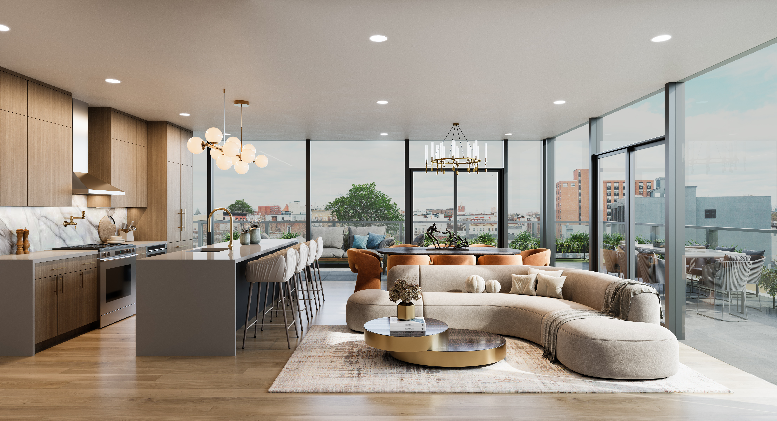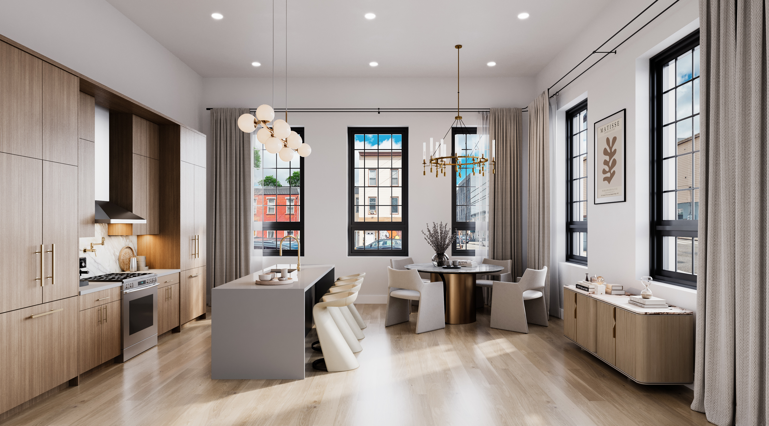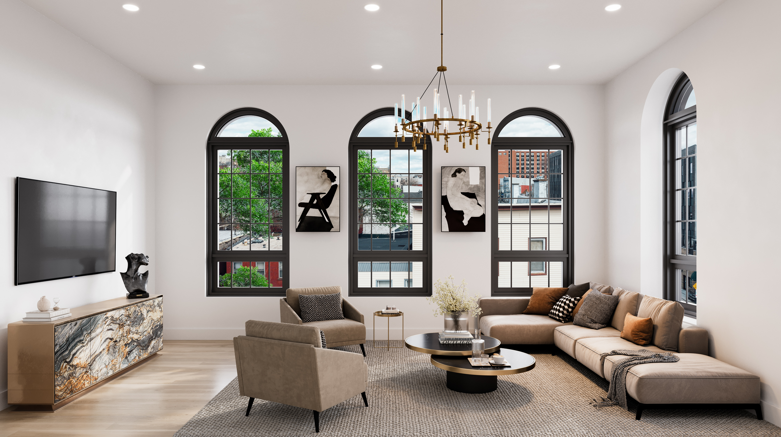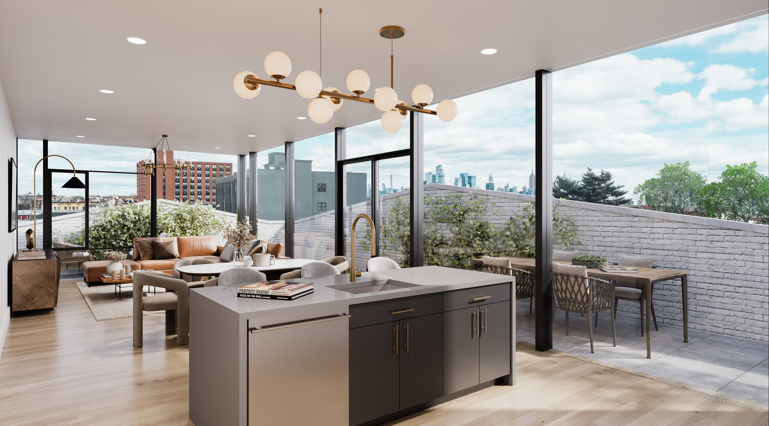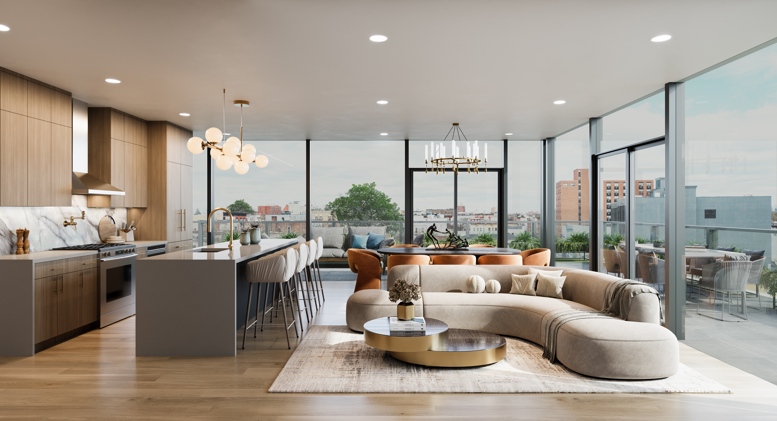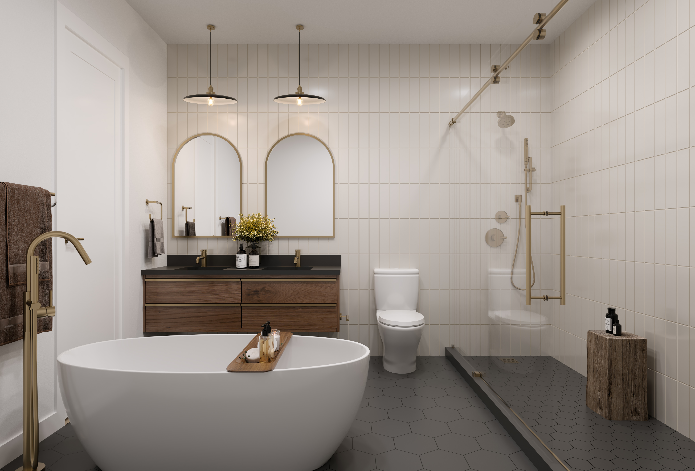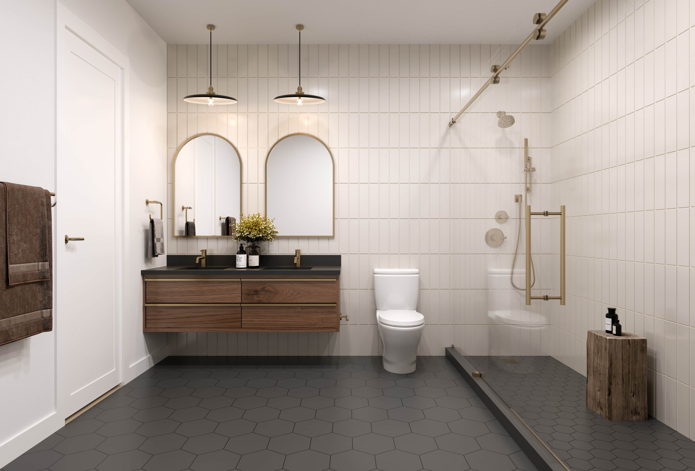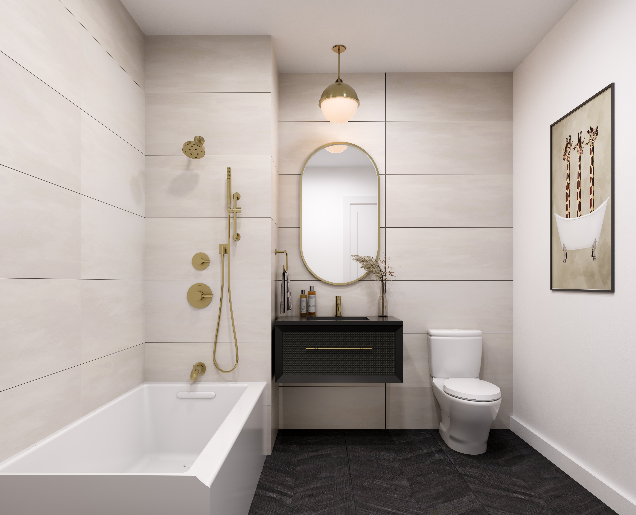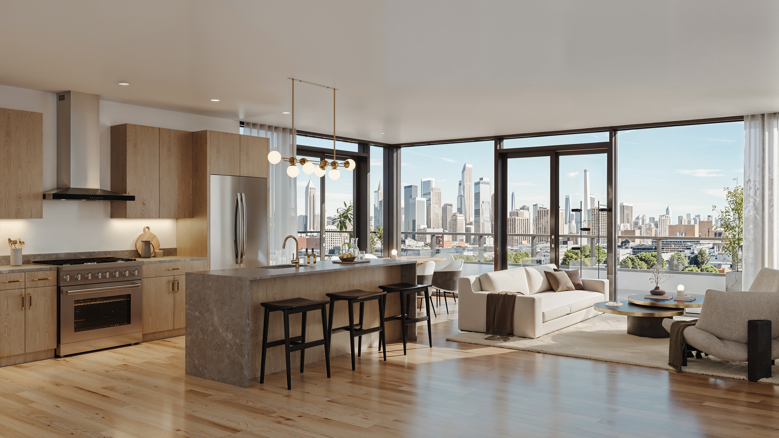About the project.
Luxury Living Redefined
Welcome to Everton House, a building that combines timeless design with modern convenience. Each residence is crafted for comfort and elegance, with thoughtful touches and exceptional finishes throughout. Every home includes garage parking with EV charging, ensuring ease and sophistication in every detail.
- Elevator building
- Garage parking
- Private outdoor spaces
- Shared roof deck
- In‑unit washer & dryer
Progress video
Planning
Framing
Building
Finishing Touches
Architecture & Design
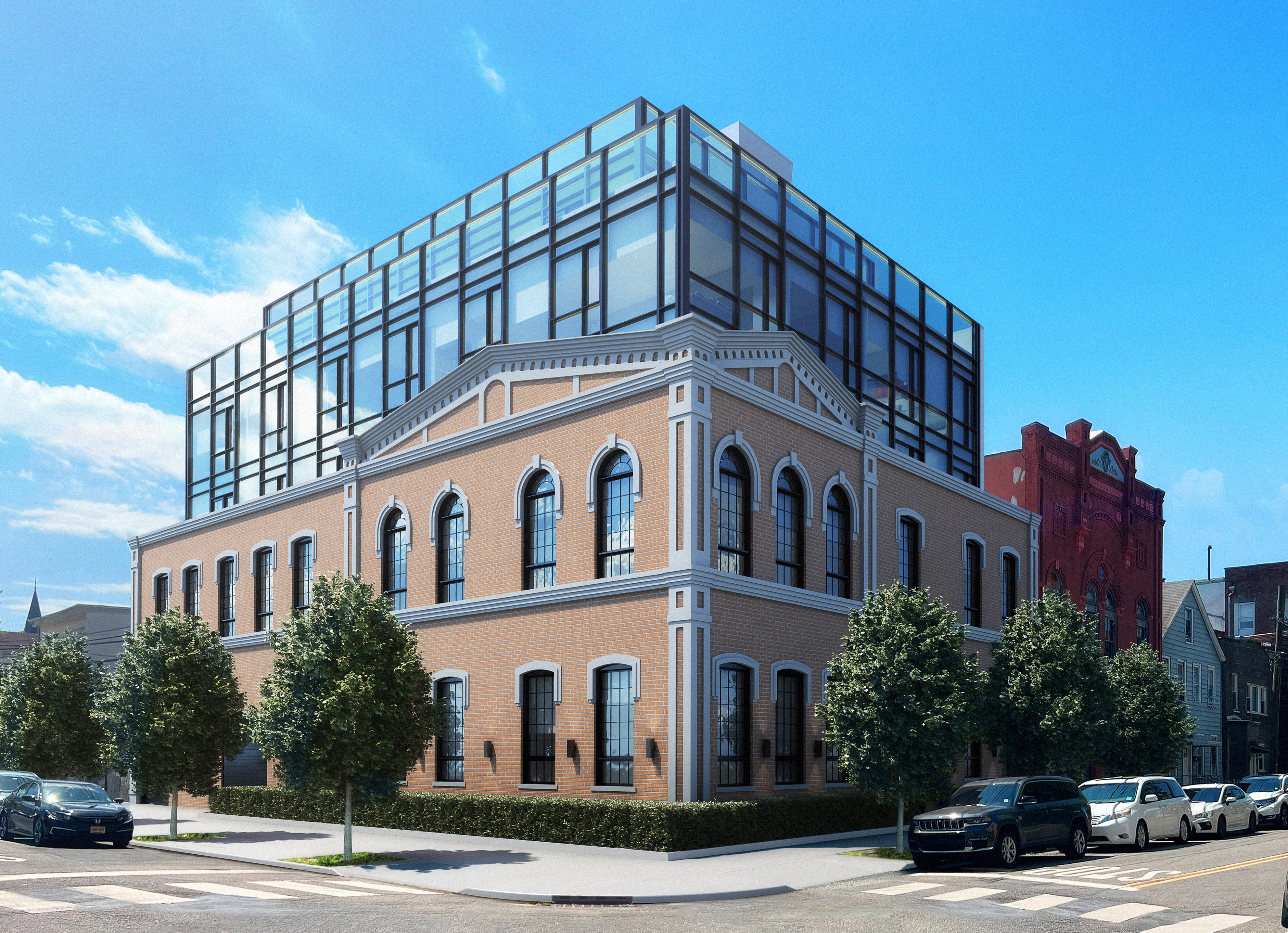
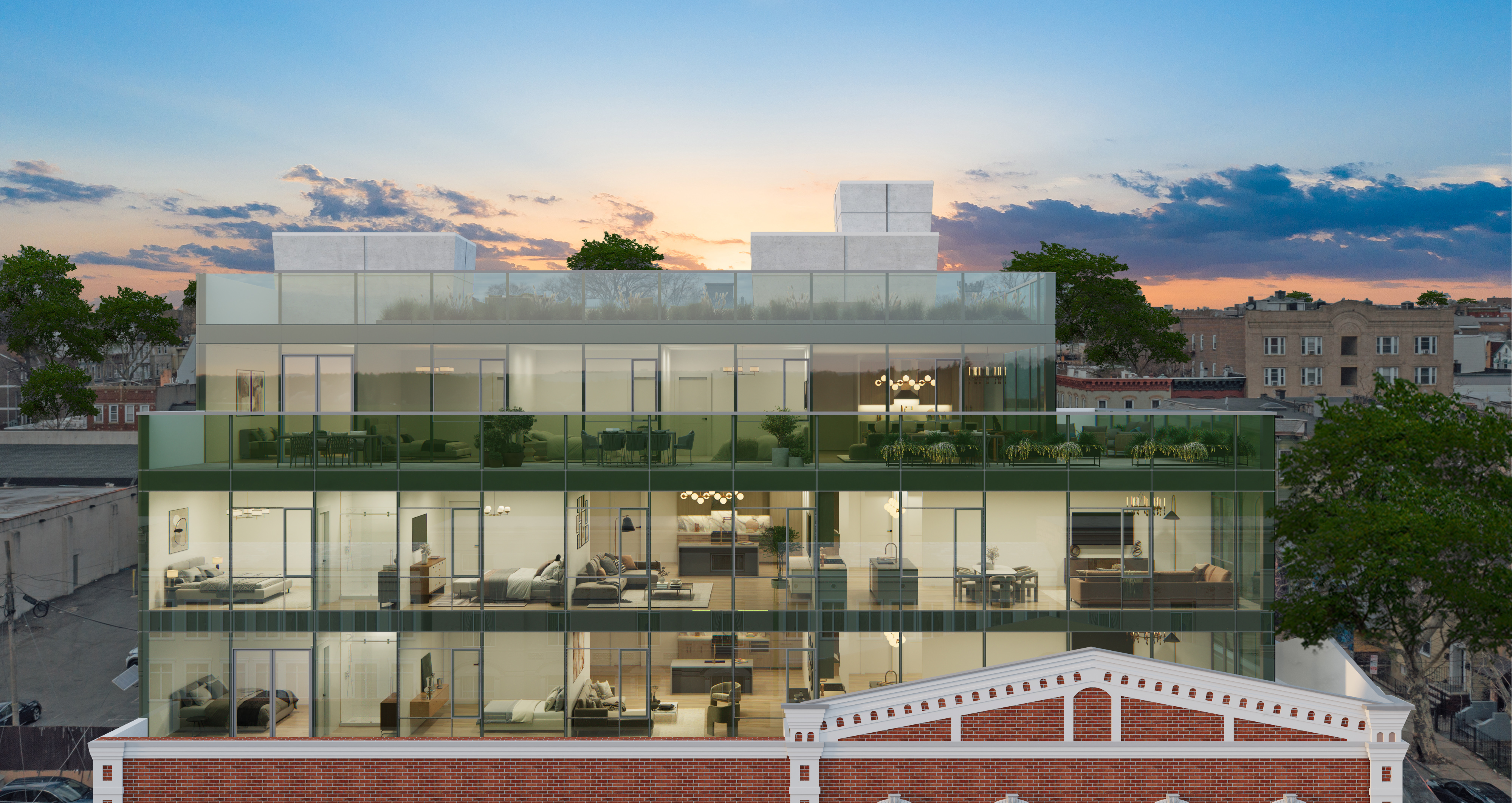
Historic Façade, Thoughtfully Restored
Everton House preserves its streetside charm with a carefully restored brick-and-stone façade, cornices, lintels, and masonry details brought back to life and paired with modern touches. The result is a classic silhouette that honors the block’s history while meeting modern standards for comfort and efficiency.
Spanish Curtain Wall, Flooded with Light
Along the courtyard elevation, a precision‑engineered curtain wall system sourced from Spain introduces expansive glass, crisp lines, and abundant natural light. The assembly balances thermal performance and acoustic control, framing neighborhood and sky views while maintaining year‑round interior comfort.
Warm & Cozy Interior
Comfort You Can Feel
Heated primary bathroom floors, quiet high‑performance windows, and thoughtful lighting create a calm, inviting retreat year‑round.
Chef‑Level Kitchens
JennAir appliance suite with an Obsidian‑interior refrigerator and gas cooking. Select homes add a wine fridge and a built‑in coffee system.
Everyday Convenience
In‑unit washer and dryer, ample storage, and durable finishes that stand up to real life.
